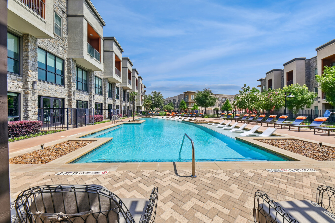
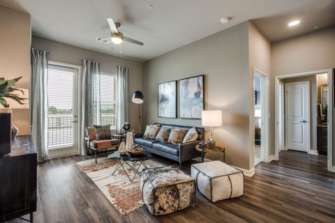
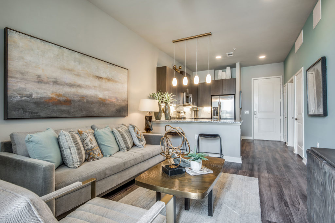
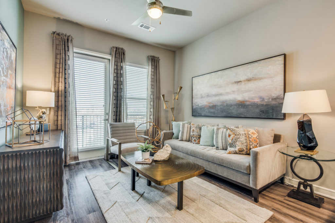
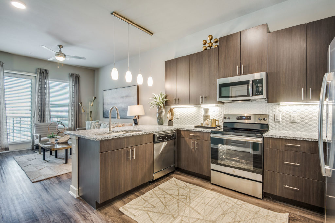
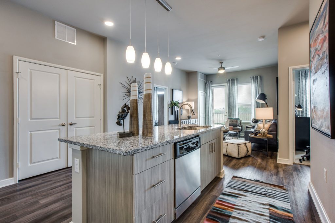
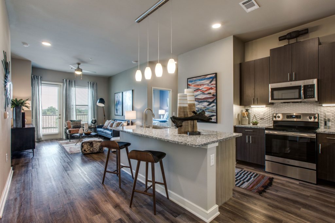
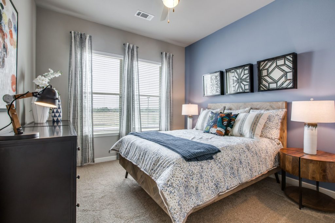
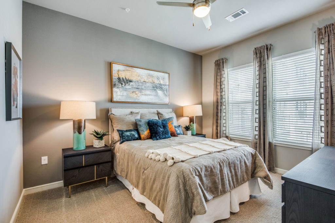
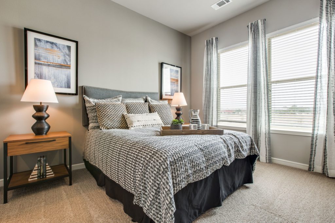
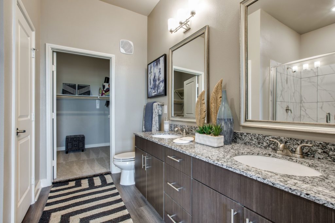
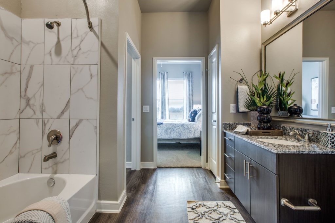
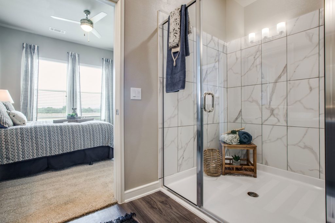
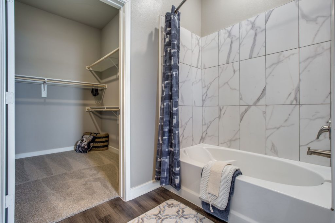
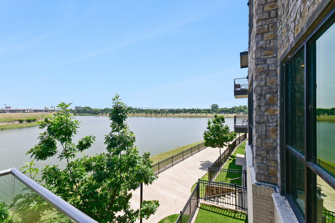
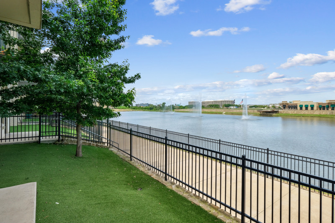
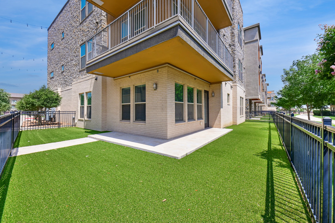
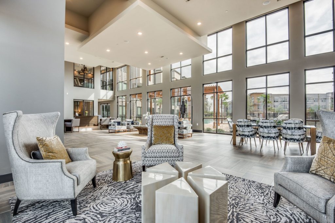
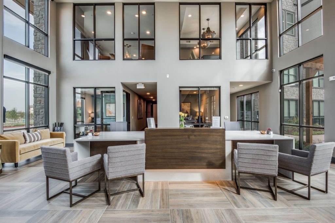
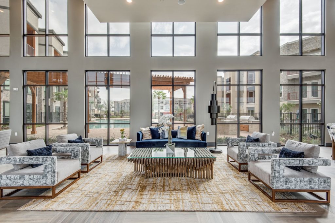
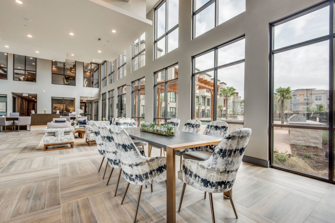
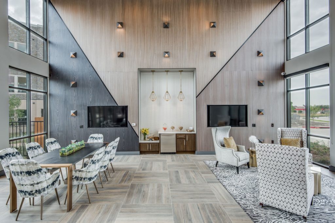
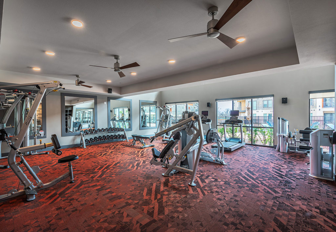
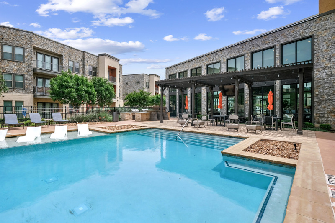
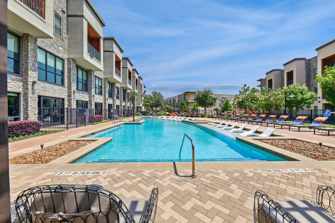
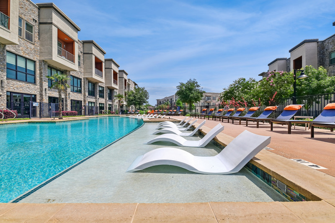
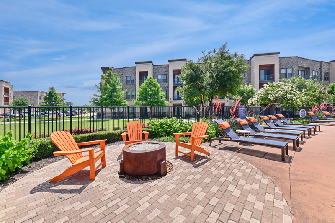
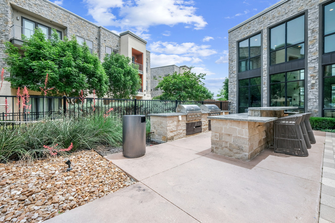
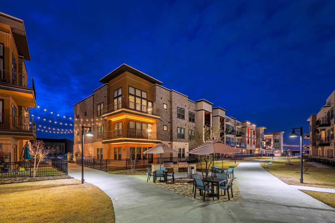
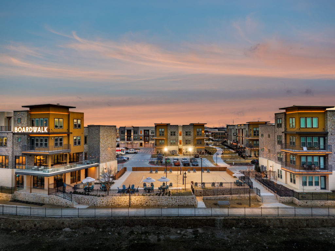
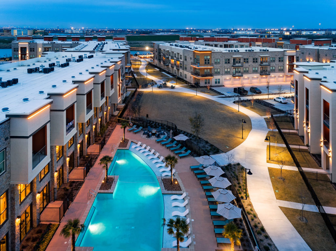
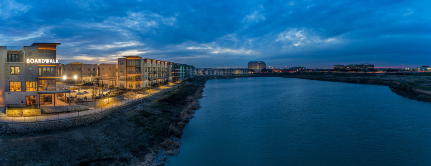
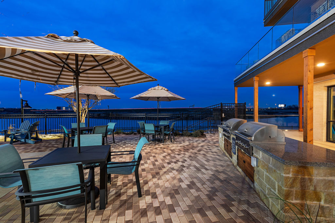
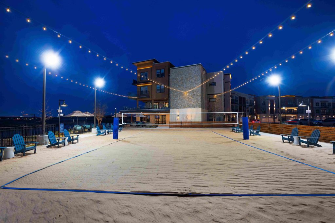
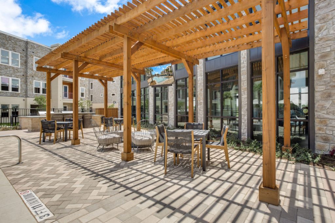
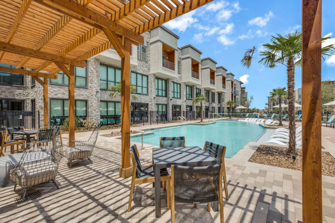
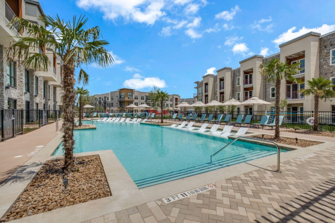
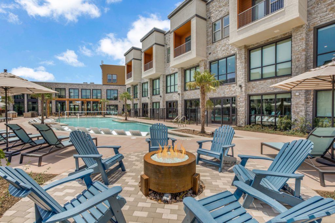
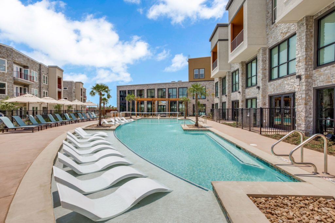
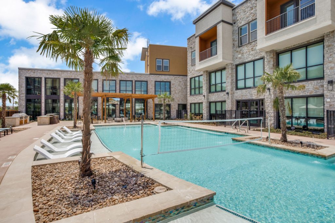
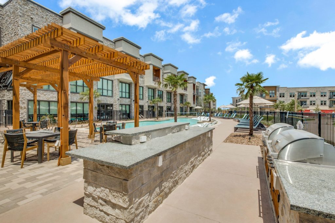
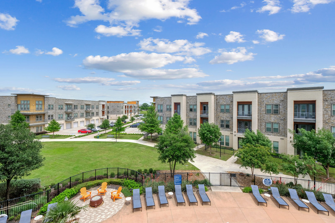
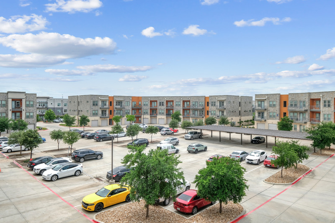
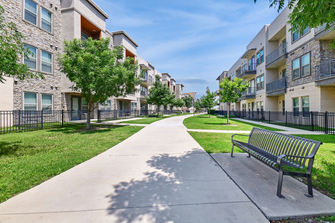 Starting from the middle, to the right is a lounge area with a couch and chairs. To the left is a dual computer workstation. Forward from the workstation is a conference table and small coffee bar.To the right of the lounge area is a private conference room. To the left of the private conference room is a 2nd lounge area with 4 decorative chairs.
Inside is a private conference room with decor, large windows, a 6 seating table, and large tv.
Entry opens to kitchen on the left, closet to the right and bathroom access to the right. Across from the kitchen bar to the right is a water closet. Straight ahead from the bar is a living / dining area. Further forward is a patio / balcony. To the right of the dining area is a bedroom. Inside to the right is bathroom access. Inside the bathroom is a washer and dryer closet to the left and walk-in closet to the right.
Entry opens to large open area with decor, couches, chairs, and tables. To the left of the main lounge area is an indoor fireplace. Around the corner to the left are more tables and seating, a large HD TV, large windows overlooking the pool to the right, and bar area with sink.
Upstairs from the clubhouse is the game room / lounge. Straight ahead from the stairs are small single tables and chairs and pool table. To the right next to the hall is a large HD TV and shuffle board game. Further forward is a large couch and glass in-wall fireplace. Behind the fireplace is a balcony overlooking the lower level.
Entry opens to several weight machines, free weights, mirrored walls, treadmills, and ceiling fans. Water fountains and cubbies to the right.
Entry opens to several fitness machines and free weights. Tv to the left, and small open area to the right. Access to 2nd floor clubhouse to the right.
Entry opens to open area with lots of seating and decor. Leasing offices and concierge desks to the left, and lounge area with coffee bar, tvs, seating, and tables to the right.
Entry opens to coast closet, pantry, and washer and dryer closet to the left and kitchen with island to the right. Forward from the island is the living / dining area. To the left of the living area is a water closet. Patio / balcony access located in living area. To the left is the 1st bedroom. Inside is bathroom access straight ahead. Inside the bathroom is a walk-in closet. To the right of the dining area is the 2nd bedroom and 2nd bathroom access. 2nd bathroom access also located in 2nd bedroom. Inside the bathroom is a walk-in closet.
Entry gate opens to shaded lounge area with chairs and tables straight ahead, and pool to the left. Lounge chairs surround the pool area. Volleyball net located in the middle of the pool.
Starting from the middle, to the right is a lounge area with a couch and chairs. To the left is a dual computer workstation. Forward from the workstation is a conference table and small coffee bar.To the right of the lounge area is a private conference room. To the left of the private conference room is a 2nd lounge area with 4 decorative chairs.
Inside is a private conference room with decor, large windows, a 6 seating table, and large tv.
Entry opens to kitchen on the left, closet to the right and bathroom access to the right. Across from the kitchen bar to the right is a water closet. Straight ahead from the bar is a living / dining area. Further forward is a patio / balcony. To the right of the dining area is a bedroom. Inside to the right is bathroom access. Inside the bathroom is a washer and dryer closet to the left and walk-in closet to the right.
Entry opens to large open area with decor, couches, chairs, and tables. To the left of the main lounge area is an indoor fireplace. Around the corner to the left are more tables and seating, a large HD TV, large windows overlooking the pool to the right, and bar area with sink.
Upstairs from the clubhouse is the game room / lounge. Straight ahead from the stairs are small single tables and chairs and pool table. To the right next to the hall is a large HD TV and shuffle board game. Further forward is a large couch and glass in-wall fireplace. Behind the fireplace is a balcony overlooking the lower level.
Entry opens to several weight machines, free weights, mirrored walls, treadmills, and ceiling fans. Water fountains and cubbies to the right.
Entry opens to several fitness machines and free weights. Tv to the left, and small open area to the right. Access to 2nd floor clubhouse to the right.
Entry opens to open area with lots of seating and decor. Leasing offices and concierge desks to the left, and lounge area with coffee bar, tvs, seating, and tables to the right.
Entry opens to coast closet, pantry, and washer and dryer closet to the left and kitchen with island to the right. Forward from the island is the living / dining area. To the left of the living area is a water closet. Patio / balcony access located in living area. To the left is the 1st bedroom. Inside is bathroom access straight ahead. Inside the bathroom is a walk-in closet. To the right of the dining area is the 2nd bedroom and 2nd bathroom access. 2nd bathroom access also located in 2nd bedroom. Inside the bathroom is a walk-in closet.
Entry gate opens to shaded lounge area with chairs and tables straight ahead, and pool to the left. Lounge chairs surround the pool area. Volleyball net located in the middle of the pool.
Apartment Life Perfectly Centered Around You
Rediscover your inspiration at home. A relaxed atmosphere meets refined luxury at our one, two, and three bedroom apartments, all tailored to your comfort. Unwind on our rooftop lounge anytime you need a change of scenery, or jump into the resort-style pool. Feel perfectly at home in the great outdoors on the surrounding jogging trails, bark park, and canal views. Give yourself a spa day in our frameless glass-enclosed showers and soaking tubs. Live every day like you’re on vacation.